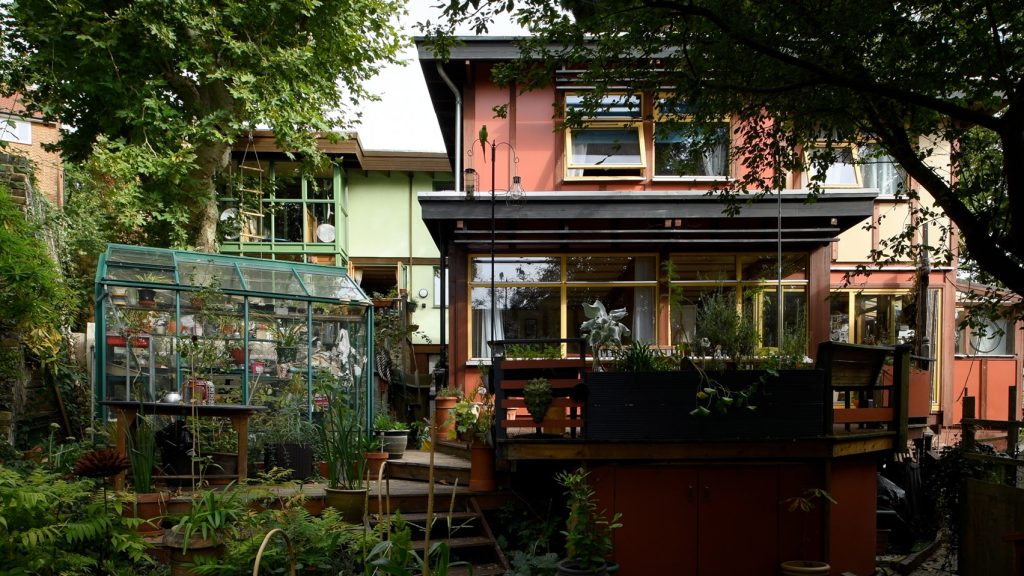by Fraser Hibbitt for the Carl Kruse Blog
In the early 60s, the architect Walter Segal and his recent wife Moran Scott decided to demolish Scott’s London home. Scott having four children from a previous marriage, and with Segal moving in, they decided more space was needed. Whilst in the process of transforming these Edwardian ruins into a more spacious Modernist house, the two built by hand a temporary timber structure for the mean time. Some paving slabs for the foundation, and the rest of the structure of standard cladding materials; the little house altogether came to around eight hundred pounds and took two weeks to build. Known now by the name ‘Little House in the Garden’, this temporary structure lasted until 2015 before it was demolished under private ownership.
The little house bedded the family until the renovations of the home proper were complete. Something, however, that Segal did not foresee was what the garden home would instigate. Segal, being a freelance architect, had clients coming to his home in London, and it was the garden hut that began to draw attention, not only for its design but for its methodology. Segal began to design similar structures for his clients, one of which ‘fell out’ with his builder, and decided to finish the house by hand. It was clear now to Segal, and very much appealed to his anarchic upbringing, that manufacturing your own space was completely viable.
His chance to put his ideas into practice came in the early 70s when a housing crisis hit the area of Lewisham in London. The council, willing to entertain more innovative ideas to solve the issue, began talks with local architects whom Segal knew personally. After some time, years in fact, of deliberation, the council agreed to let some land which they thought was too uneven and messy to develop the usual brick houses of the area; the architects drew up the plans for what would become the houses of ‘Segal Close’, a street of self-built homes. Those who did not own a home were applicable for the self-build project, no experience in the craft was needed, only the ability to ‘saw in a straight line and drill a straight hole’. The remarkable success of Segal Close instigated the second self-build project which would go on to form the street ‘Walters Way’.
Segal passed away before Walters Way was complete, but often visited during the building process. The ‘Segal houses’ are designed to empower the individual builder; Segal believed that you could do away with all the middle-men of production: contractors, site management, material purveyors, all are not necessary; one should be able to go down to their local lumberyard and pluck the materials and basic building equipment off the shelf to construct a suitable and functioning house. What Segal, and the architects who facilitated this project, envisioned was a kind of communal enlightenment via the heightening the individual’s sensitivity to their own space. For though the builders followed the schematics, the schematics themselves were designed to allow the individual to extend, alter, the house as their life entailed. The house worked on a grid system where walls could be unbolted and moved, or partitions set up as the dweller saw fit.
Segal’s ‘simplistic’ vision enabled a profound sense of achievement. It is one thing to finish one’s own house, and another to realize that they are the master of their own space; to confidently alter is to intuit the mechanisms by which the house subsists, and there is a great pleasure, a great pride, feeling what one has brought into the world; the more so if it houses you; it is archetypal. Of course, if you have a number of persons embarking on this same experiment in creation and living, then a strong tie, wrought by labor and mutual trust, begins to form. Walters Way, particularly, stands as exemplary of the kind of communities that can be created (at lower costs and sustainable methods) within the confines of a capital like London.
By stripping back the process of the build, by simplifying the materials, Segal and the industrious folk who manifested the vision, managed to blur the lines between builder and customer. This un-alienating process re-examines the potentiality of people to lend themselves to the available spaces around them. The ethos of the self-build is a reclamation, but it is also a subtle stepping-back and a re-analyzing of the whole process of how we view our accommodation, and that amounts to a re-framing of the mind. Segal’s process invites the individual to set asides the rigidities of how we are housed and to edge us toward a deeper occupation with our space, to see it as something that we might work and play with.
==========================
Click here for the Carl Kruse Nonprofits homepage.
Contact: carl AT carlkruse DOT com
Other architecture related articles in the blog include Lost Architecture I and Lost Architecture II.
Some of Carl Kruse’s Pinterest architecture pins are here.
The blog’s last post was on our love affair with cookbooks.

